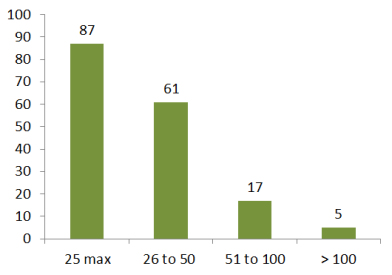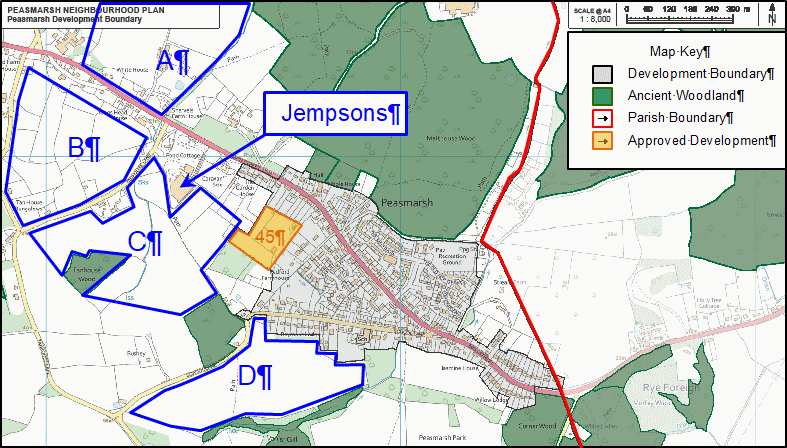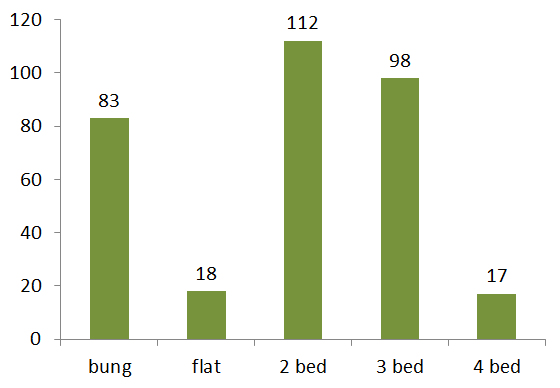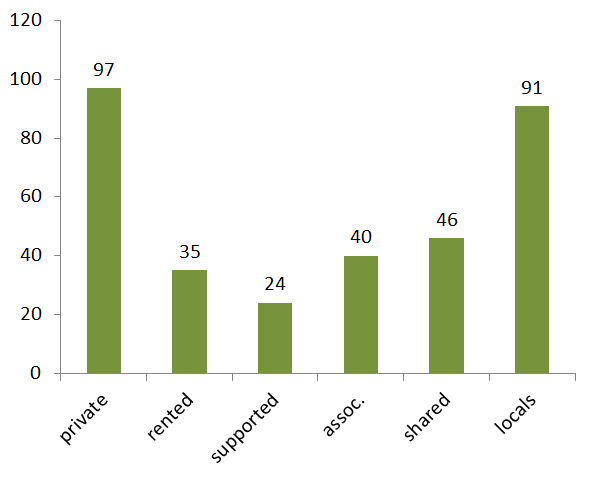What Are Our Views of Future Development?
In the third section of the survey we were asked for our views on future developments in Peasmarsh :
In this section we were first asked how many more houses should be approved until 2039 :

Less than half [48,8%] of us think that the parish is able to support more than 25 additional dwellings and only 12.9% think that it can support more than 50 additional.
The next two questions tried to identify where we wanted future development to be. A map offered four possible areas but without limiting choice - the question included the option of selecting elsewhere :

Respondents were free to select several areas. The initial results were :
- infill within existing boundary :23.8%
- Area A [near Flackley Ash] :26.8%
- Area B [west of Jempson’s] :20.1%
- Area C [south of Jempson’s] :15.9%
- Area D [south of School Ln.] :14.6%
- elsewhere on map :25.6%
However, the hardcopy form had a basic error – there was no tick box for Area C. Some respondents made their own tick box fpr Area C but looking at online choices only :
- infill within existing boundary :
23.8%28.1% - Area A [near Flackley Ash] :
26.8%26.3% - Area B [west of Jempson’s] :
20.1%17.5% - Area C [south of Jempson’s] :
15.9%29.8% - Area D [south of School Ln.] :
14.6%17.5% - elsewhere on map :
25.6%19.3%
It is clear that the raw Area C result is under-shooting the parish intent. It is equally clear that no one area is strongly favoured although Area D is less favoured than the others. We will return to this below but first there is the matter of the ‘other areas’.
We were asked about ‘other areas’ in two ways : if we selected ‘elsewhere’ in the map question we were asked to indicate where we meant; and in the following question we were asked whether any development should be away from the village core.
In both cases, most people selecting these options didn't indicate where they meant - or used the opportunity to indicate 'not in Peasmarsh parish', something which is not possible under current legislation. The few respondents that did indicate where they meant selected various locations :
- at the bottom of Peasmarsh Park :2
- the ‘Horse and Cart’ field :2
- down Mackerel Hill :2
- up at the church :1
Given these development location results, how should one proceed? Remembering that this was only the initial consultation and areas A, B, C and D were selected without consideration of availability or limitations, the next step must be to consult land owners to see what land is actually available. Professional help with site location is also being sought.
The next question in the Future Development section asked us what size housing should be incorporated in future developments. 170 people responded :

It is clear that stakeholders do not want blocks of flats and only a few selected 4 bedroom houses. However, it is known from comments received during the early July event that there is a need for some 4 bedroom houses [for families with say 3 children] – just not ‘executive’ homes. Another recurring theme is ‘affordability’. Professional assistance has been obtained to define our exact requirements.
We were also asked about the ownership aspects of future developments. 172 people responded :

It is clear that the parish prefers private sector or housing association arrangements, possibly with some form of affordable financing. It also feels that there is already enough supported housing in the parish.
It is equally clear that the parish wants to see housing going to those with a local connection. That, coupled with the desire for affordable housing, leads to the idea of creating a Peasmarsh Community Land Trust - a special sort of housing association. Read the section on Potential Development [on the menu to the left] to find out more.
Before exploring the less objective aspects of future developments we were asked about the scale which should apply to them. The options were infill, small scale or estate. Those completing the online version could also select medium scale development. 165 people responded to the question :
- infill within village :40.6%45.6%
- small scale :48.5%35.1%
- medium scale :4.8%14.0%
- large scale :6.1%5.3%
It is clear that the parish prefers smaller scale developments rather than larger scale ones and preferably in the village, if possible. The problem with smaller scale developments is that fixed costs mean higher unit costs – something which goes against the wish to have affordable housing. We may have to compromise.
Finally in this section we were asked about the more subjective aspects of future development. Most of us want future developments to match the existing style of the parish. However, it should be noted that some people pointed out that we don’t really have a single parish style! The keywords from the responses were sympathetic, sustainable and energy efficient.
170 people gave specific suggestions, grouped here to show the many ideas :
- Landscape aspects :
- low density : 103
- open space : 127
- mixed designs : 71
- front gardens : 116
- fences or hedges between : 112
- Environmental aspects :
- energy efficiency : 92
- pedestrian / cycle access : 73
- Vehicle aspects :
- off-street parking : 132
- garaging : 62
That concludes the survey results : the next page explains what happens next